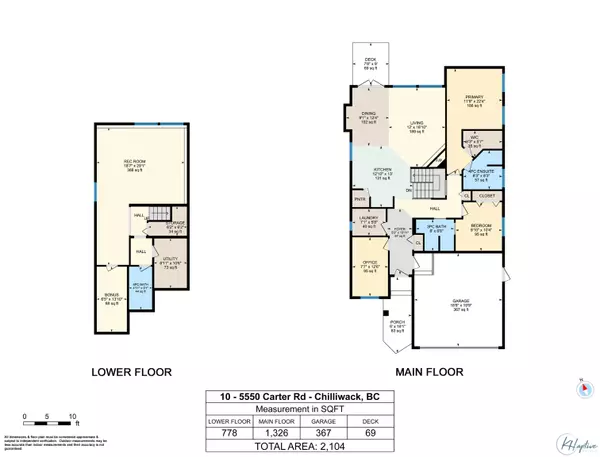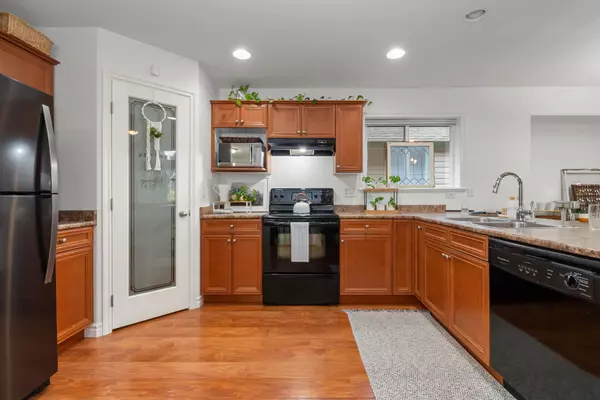Bought with eXp Realty of Canada, Inc.
$819,900
For more information regarding the value of a property, please contact us for a free consultation.
5550 Carter RD #10 Chilliwack, BC V2R 5X1
2 Beds
3 Baths
2,104 SqFt
Key Details
Property Type Single Family Home
Sub Type Single Family Residence
Listing Status Sold
Purchase Type For Sale
Square Footage 2,104 sqft
Price per Sqft $369
Subdivision River Pines
MLS Listing ID R3041896
Sold Date 09/12/25
Style Rancher/Bungalow w/Bsmt.
Bedrooms 2
Full Baths 3
HOA Fees $93
HOA Y/N Yes
Year Built 2005
Lot Size 3,920 Sqft
Property Sub-Type Single Family Residence
Property Description
Rancher w/ fully finished bsmt at RIVER PINES; a family friendly small, 18-unit complex! Great Sardis location -steps from Rotary Trail & world-famous Vedder River. At the end of the quiet dead-end bareland strata (only $93.75/mo). The main floor features open-concept living; kitchen has ample cupboard/counter space * pantry. Bright lvgrm w/big picture windows, corner n/g fireplace & adjacent dinrm w/access to a covered balcony, extended patio & fully fenced backyard. Spacious primary bdrm w/walk-in closet & ensuite complete w/soaker tub & walk-in shower. Plus, 2nd bdrm, full bath & office. Bsmt offers a huge recrm (3rd bdrm?), full bath, storage room & huge ‘crawl-space' storage. Central A/C, double garage w/large driveway apron, no pet restrictions & prof painted throughout.
Location
Province BC
Community Garrison Crossing
Area Sardis
Zoning R3
Rooms
Other Rooms Foyer, Office, Laundry, Kitchen, Pantry, Dining Room, Living Room, Primary Bedroom, Walk-In Closet, Bedroom, Recreation Room, Storage, Utility
Kitchen 1
Interior
Interior Features Pantry
Heating Forced Air, Natural Gas
Cooling Central Air, Air Conditioning
Flooring Laminate, Carpet
Fireplaces Number 1
Fireplaces Type Gas
Window Features Window Coverings
Appliance Washer/Dryer, Dishwasher, Refrigerator, Stove
Laundry In Unit
Exterior
Exterior Feature Balcony
Garage Spaces 2.0
Fence Fenced
Community Features Shopping Nearby
Utilities Available Electricity Connected, Natural Gas Connected, Water Connected
Amenities Available Snow Removal
View Y/N Yes
View Mountains
Roof Type Asphalt
Porch Patio, Deck
Total Parking Spaces 4
Garage true
Building
Lot Description Central Location, Cul-De-Sac, Private, Recreation Nearby
Story 2
Foundation Concrete Perimeter
Sewer Community, Sanitary Sewer
Water Public
Others
Pets Allowed Cats OK, Dogs OK, Yes With Restrictions
Restrictions Pets Allowed w/Rest.
Ownership Freehold Strata
Read Less
Want to know what your home might be worth? Contact us for a FREE valuation!

Our team is ready to help you sell your home for the highest possible price ASAP

REVIEWS






