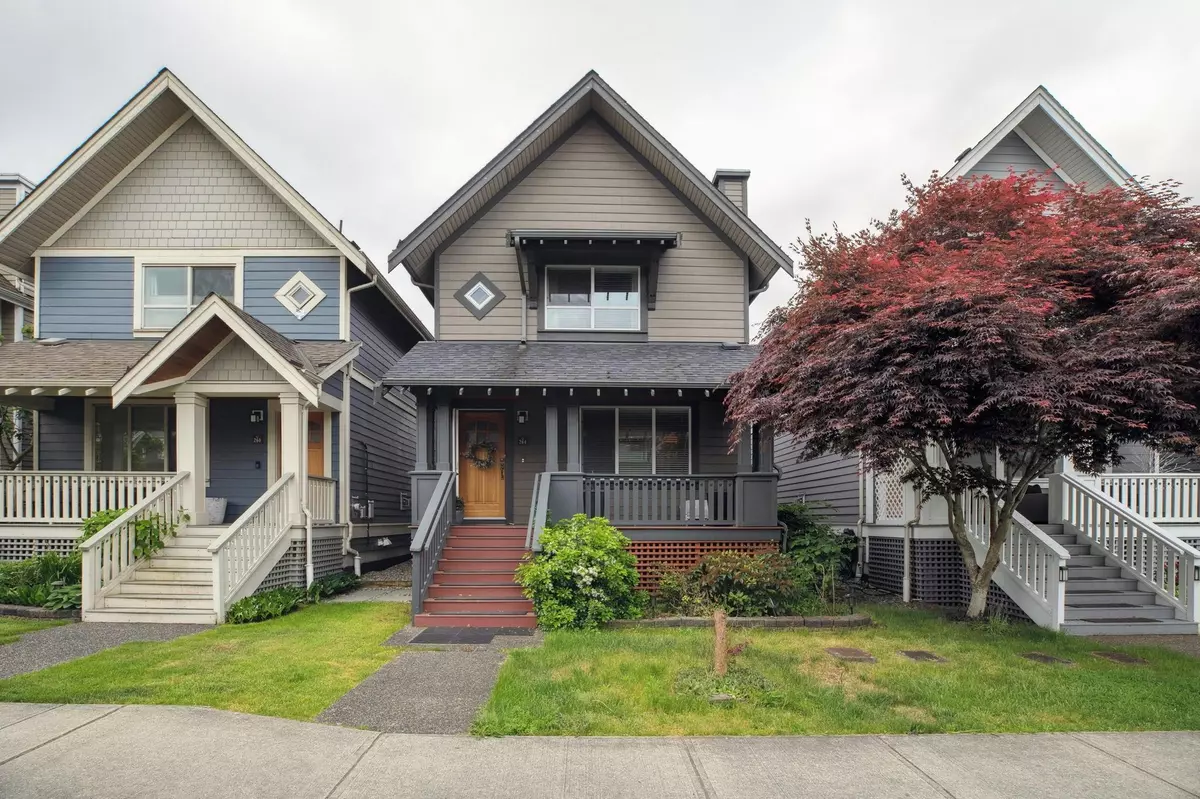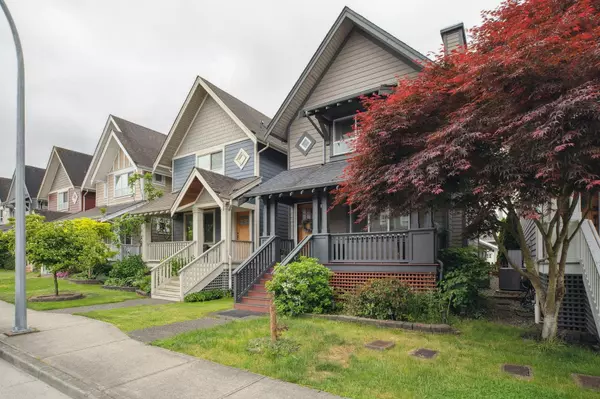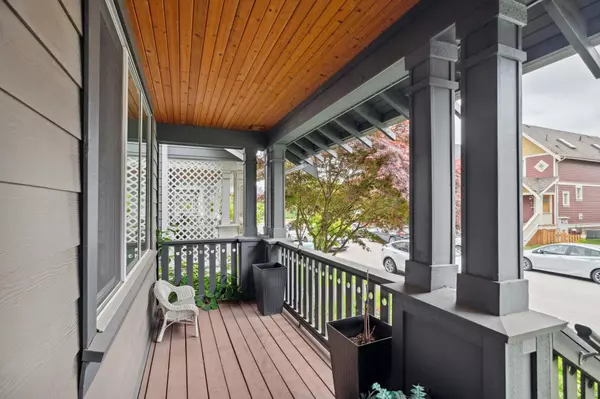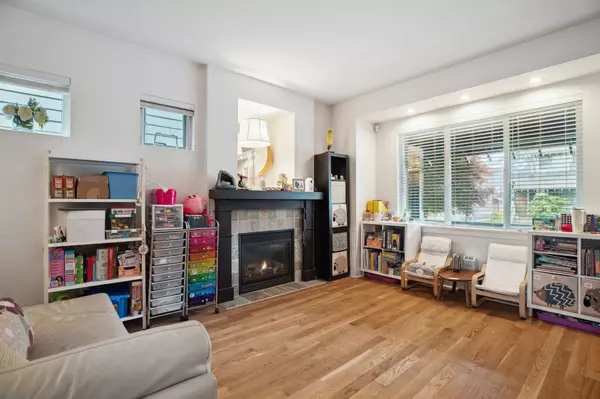Bought with Real Broker
$1,275,000
For more information regarding the value of a property, please contact us for a free consultation.
264 Jensen ST New Westminster, BC V3M 0E7
4 Beds
3 Baths
1,637 SqFt
Key Details
Property Type Single Family Home
Sub Type Single Family Residence
Listing Status Sold
Purchase Type For Sale
Square Footage 1,637 sqft
Price per Sqft $763
MLS Listing ID R3004000
Sold Date 07/14/25
Bedrooms 4
Full Baths 2
HOA Y/N No
Year Built 2010
Lot Size 2,613 Sqft
Property Sub-Type Single Family Residence
Property Description
Welcome to this charming 2-level detached home located in the warm and family-friendly neighborhood of New Westminster! This residence offers the perfect blend of comfort and convenience. The functional layout features spacious living and dining areas, a bright kitchen, and well-sized bedrooms—ideal for growing families. Situated just minutes from Queensborough Shopping Centre, schools, parks, and community amenities, everything you need is within reach. With quick access to major highways, commuting to Vancouver, Burnaby, Richmond, or Surrey is a breeze. A wonderful opportunity to own in one of New Westminster's most connected and welcoming communities! OPEN HOUSE: Sunday, June 22nd, 2-4PM
Location
Province BC
Community Queensborough
Area New Westminster
Zoning RT-2D
Rooms
Other Rooms Living Room, Kitchen, Dining Room, Family Room, Eating Area, Patio, Foyer, Primary Bedroom, Walk-In Closet, Bedroom, Bedroom, Bedroom
Kitchen 1
Interior
Heating Forced Air, Natural Gas
Cooling Central Air, Air Conditioning
Window Features Window Coverings
Appliance Washer/Dryer, Dishwasher, Disposal, Refrigerator, Stove
Exterior
Exterior Feature Balcony
Garage Spaces 2.0
Fence Fenced
Utilities Available Electricity Connected, Natural Gas Connected, Water Connected
View Y/N No
Roof Type Fibreglass
Porch Patio, Deck
Total Parking Spaces 2
Garage true
Building
Story 2
Foundation Concrete Perimeter
Sewer Public Sewer, Sanitary Sewer
Water Public
Others
Ownership Freehold NonStrata
Read Less
Want to know what your home might be worth? Contact us for a FREE valuation!

Our team is ready to help you sell your home for the highest possible price ASAP

REVIEWS






