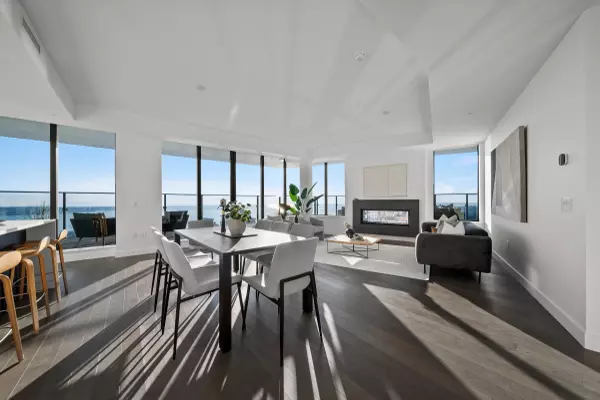Bought with Macdonald Realty (Surrey/152)
$2,999,000
For more information regarding the value of a property, please contact us for a free consultation.
1588 Johnston RD #2502 White Rock, BC V4B 3Z7
3 Beds
3 Baths
2,033 SqFt
Key Details
Property Type Condo
Sub Type Apartment/Condo
Listing Status Sold
Purchase Type For Sale
Square Footage 2,033 sqft
Price per Sqft $1,377
Subdivision Soleil
MLS Listing ID R2959515
Sold Date 06/05/25
Style Penthouse
Bedrooms 3
Full Baths 3
HOA Fees $1,167
HOA Y/N Yes
Year Built 2024
Property Sub-Type Apartment/Condo
Property Description
Welcome to a world of breathtaking beauty & luxury in this stunning sub-penthouse. From the expansive balcony offering 180-degree ocean and mountain views, you'll soak in every sunrise and sunset, a daily masterpiece. Inside, the chef's kitchen is a true culinary haven with the huge island, high-end appliances, and a walk-in pantry, perfect for your gourmet creations. Warm hardwood floors and a double-sided indoor/outdoor fireplace create a cozy atmosphere, ideal for quiet relaxation or entertaining. With 3 spacious bedrooms, an office/den, & 3 spa-inspired bathrooms, this home effortlessly blends elegance with comfort. The amenities offer endless opportunities. Two side-by-side EV-enabled parking spots complete this dream home. Soleil – where refined luxury living meets everyday comfort.
Location
Province BC
Community White Rock
Area South Surrey White Rock
Zoning CR1
Rooms
Other Rooms Living Room, Dining Room, Kitchen, Family Room, Den, Primary Bedroom, Walk-In Closet, Bedroom, Bedroom, Walk-In Closet, Storage, Laundry
Kitchen 1
Interior
Interior Features Elevator, Guest Suite
Heating Forced Air, Radiant
Cooling Central Air, Air Conditioning
Flooring Hardwood, Tile, Carpet
Fireplaces Number 1
Fireplaces Type Propane
Appliance Washer/Dryer, Dishwasher, Refrigerator, Stove, Microwave
Laundry In Unit
Exterior
Exterior Feature Balcony
Community Features Shopping Nearby
Utilities Available Electricity Connected, Natural Gas Connected, Water Connected
Amenities Available Bike Room, Clubhouse, Exercise Centre, Sauna/Steam Room, Concierge, Caretaker, Trash, Maintenance Grounds, Gas, Hot Water, Management, Recreation Facilities, Water
View Y/N Yes
View 180 degree view
Exposure South
Total Parking Spaces 2
Garage true
Building
Lot Description Central Location, Recreation Nearby
Story 1
Foundation Concrete Perimeter
Sewer Public Sewer, Sanitary Sewer, Storm Sewer
Water Public
Others
Pets Allowed Cats OK, Dogs OK, Number Limit (Two), Yes With Restrictions
Restrictions Pets Allowed w/Rest.
Ownership Freehold Strata
Read Less
Want to know what your home might be worth? Contact us for a FREE valuation!

Our team is ready to help you sell your home for the highest possible price ASAP

REVIEWS






