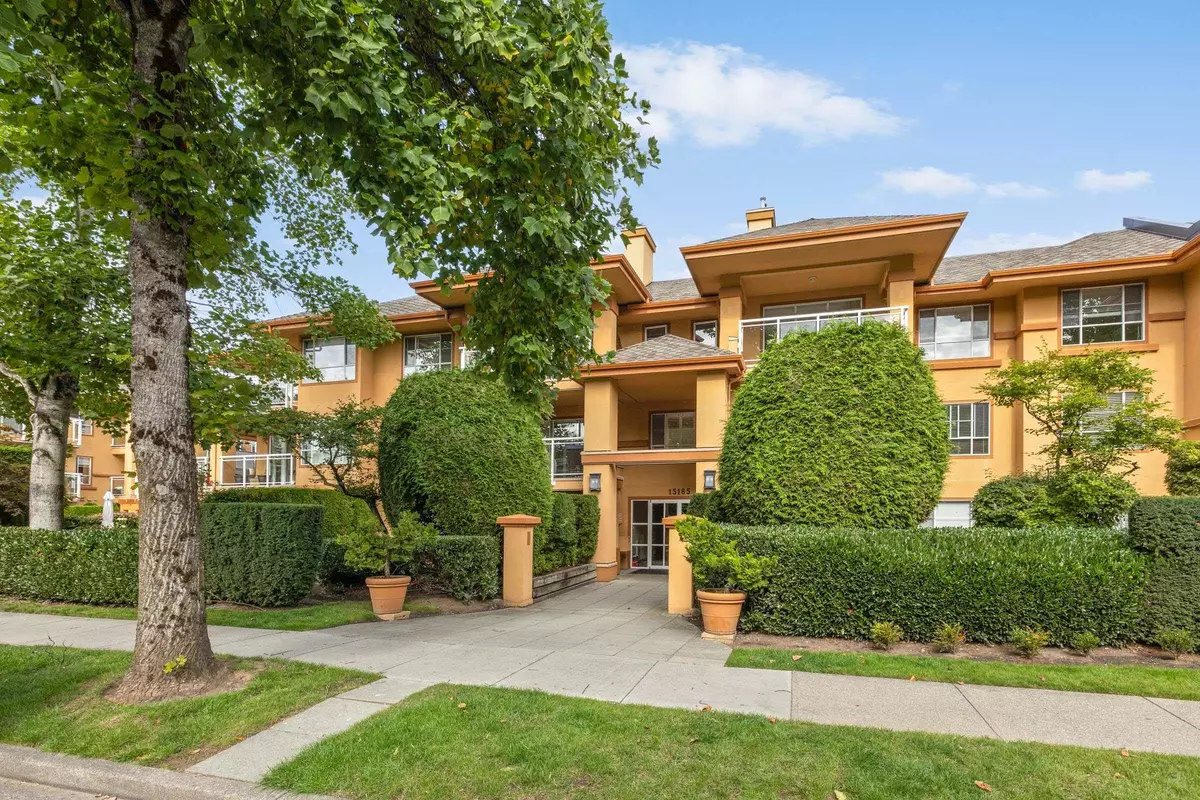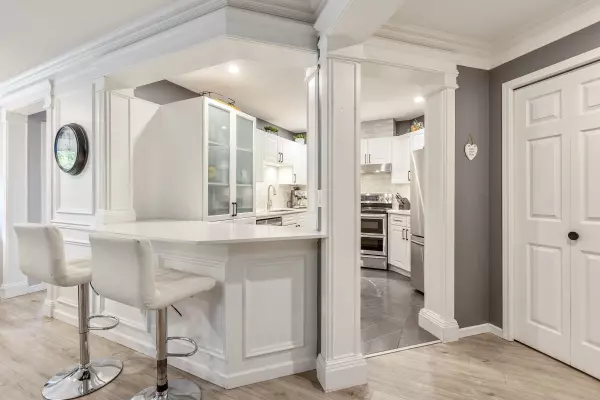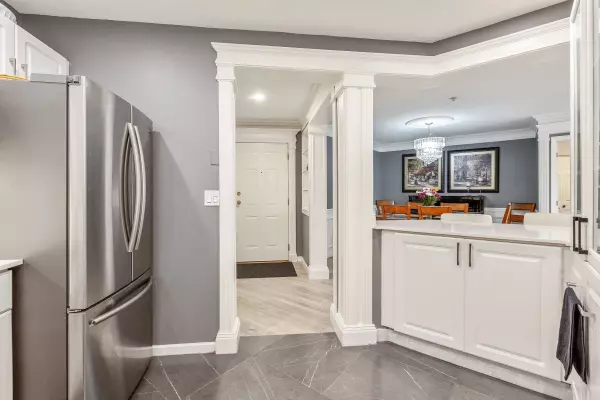Bought with Royal LePage - Wolstencroft
$719,900
For more information regarding the value of a property, please contact us for a free consultation.
15185 22 AVE #311 Surrey, BC V4A 9T4
2 Beds
2 Baths
1,109 SqFt
Key Details
Property Type Condo
Sub Type Apartment/Condo
Listing Status Sold
Purchase Type For Sale
Square Footage 1,109 sqft
Price per Sqft $628
MLS Listing ID R2952712
Sold Date 02/03/25
Style Penthouse
Bedrooms 2
Full Baths 2
HOA Fees $517
HOA Y/N Yes
Year Built 1993
Property Sub-Type Apartment/Condo
Property Description
Unique one of a kind Top Floor suite. Completely renovated, move in ready. Perfect for empty nesters. Bright new kitchen with quartz counter tops, double convection oven, stainless steel appliances, under counter freezer and more. High end master crafted mill work throughout. 2 large bedrooms. Primary Bedroom with walk in closet and renovated 5 piece ensuite w/double sinks and jacuzzi tub. New 2nd bathroom with huge walk in shower. Formal dining room. Large living area w/Gas fireplace. private spacious south facing sundeck. 2 parking spots and storage locker. Bike room, Gym, Party room w/kitchen, pool table. Workshop. Pet friendly. Well managed strata. Sought after South Surrey. Close to White Rock & Crescent Beach. Nearby transit, shopping & schools. Open Sat Feb 1 2-4pm/ Sun Feb 2 1-3 pm
Location
Province BC
Community Sunnyside Park Surrey
Area South Surrey White Rock
Zoning RES
Rooms
Other Rooms Living Room, Dining Room, Kitchen, Primary Bedroom, Bedroom, Walk-In Closet, Laundry, Foyer
Kitchen 1
Interior
Interior Features Elevator, Storage
Heating Baseboard, Electric, Natural Gas
Flooring Laminate, Tile
Fireplaces Number 1
Fireplaces Type Gas
Window Features Window Coverings
Appliance Washer/Dryer, Dishwasher, Refrigerator, Cooktop, Freezer
Laundry In Unit
Exterior
Community Features Shopping Nearby
Utilities Available Electricity Connected, Natural Gas Connected, Water Connected
Amenities Available Bike Room, Exercise Centre, Recreation Facilities, Trash, Maintenance Grounds, Gas, Hot Water, Management
View Y/N No
Roof Type Fibreglass,Torch-On
Porch Sundeck
Exposure South
Total Parking Spaces 2
Garage true
Building
Lot Description Central Location, Cul-De-Sac, Recreation Nearby
Story 1
Foundation Concrete Perimeter
Sewer Public Sewer, Sanitary Sewer, Storm Sewer
Water Public
Others
Pets Allowed Cats OK, Dogs OK, Number Limit (One), Yes With Restrictions
Ownership Freehold Strata
Security Features Fire Sprinkler System
Read Less
Want to know what your home might be worth? Contact us for a FREE valuation!

Our team is ready to help you sell your home for the highest possible price ASAP

REVIEWS






