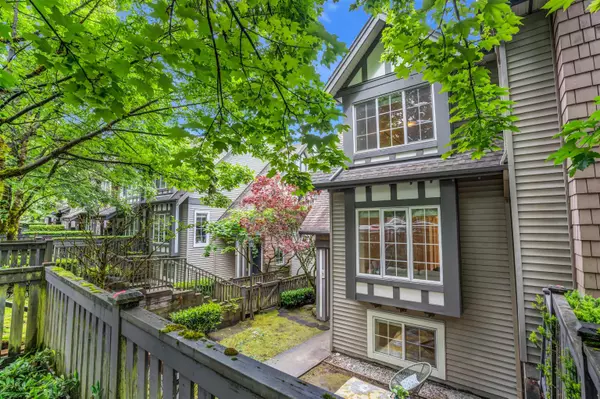Bought with Real Broker
$1,248,000
$1,249,000
0.1%For more information regarding the value of a property, please contact us for a free consultation.
8533 Cumberland PL #9 Burnaby, BC V3N 5C1
4 Beds
4 Baths
1,542 SqFt
Key Details
Sold Price $1,248,000
Property Type Townhouse
Sub Type Townhouse
Listing Status Sold
Purchase Type For Sale
Square Footage 1,542 sqft
Price per Sqft $809
Subdivision Chancery Lane
MLS Listing ID R2934447
Sold Date 11/21/24
Style 3 Storey
Bedrooms 4
Full Baths 3
HOA Fees $282
HOA Y/N Yes
Year Built 2006
Property Sub-Type Townhouse
Property Description
Discover luxury and comfort in this pristine 3-level corner townhome boasting 1550 sq ft of superior design and quality construction. This spacious residence features: 9 ft ceilings throughout, creating an airy and open ambiance; Upgraded flooring and premium tiles; 4 Bedrooms and 3.5 bathrooms (2 full ensuites) for ultimate convenience. A deluxe open kitchen with granite countertops, ample cabinets, and S/S appliances. Inviting outdoor spaces with a charming front garden patio and a rear deck. The lower level offers flexibility with a guest bedroom or a cozy family/media room, complete with access to the attached double garage, which includes extra storage space. Nestled next to a green belt in a tranquil cul-de-sac, this home is centrally located near parks, schools, and transit options
Location
Province BC
Community The Crest
Area Burnaby East
Zoning CD, RM
Rooms
Kitchen 1
Interior
Heating Baseboard, Electric
Flooring Laminate, Mixed, Tile
Fireplaces Number 1
Fireplaces Type Electric
Window Features Window Coverings
Appliance Washer/Dryer, Dishwasher, Refrigerator, Cooktop
Laundry In Unit
Exterior
Exterior Feature Garden, Private Yard
Garage Spaces 2.0
Fence Fenced
Community Features Shopping Nearby
Utilities Available Electricity Connected, Natural Gas Connected, Water Connected
Amenities Available Trash, Management, Snow Removal
View Y/N No
Roof Type Fibreglass
Porch Patio, Deck
Exposure Southeast
Total Parking Spaces 2
Garage true
Building
Lot Description Central Location, Cul-De-Sac, Greenbelt, Recreation Nearby
Story 3
Foundation Concrete Perimeter
Sewer Public Sewer, Sanitary Sewer
Water Public
Others
Pets Allowed Yes
Ownership Freehold Strata
Read Less
Want to know what your home might be worth? Contact us for a FREE valuation!

Our team is ready to help you sell your home for the highest possible price ASAP






