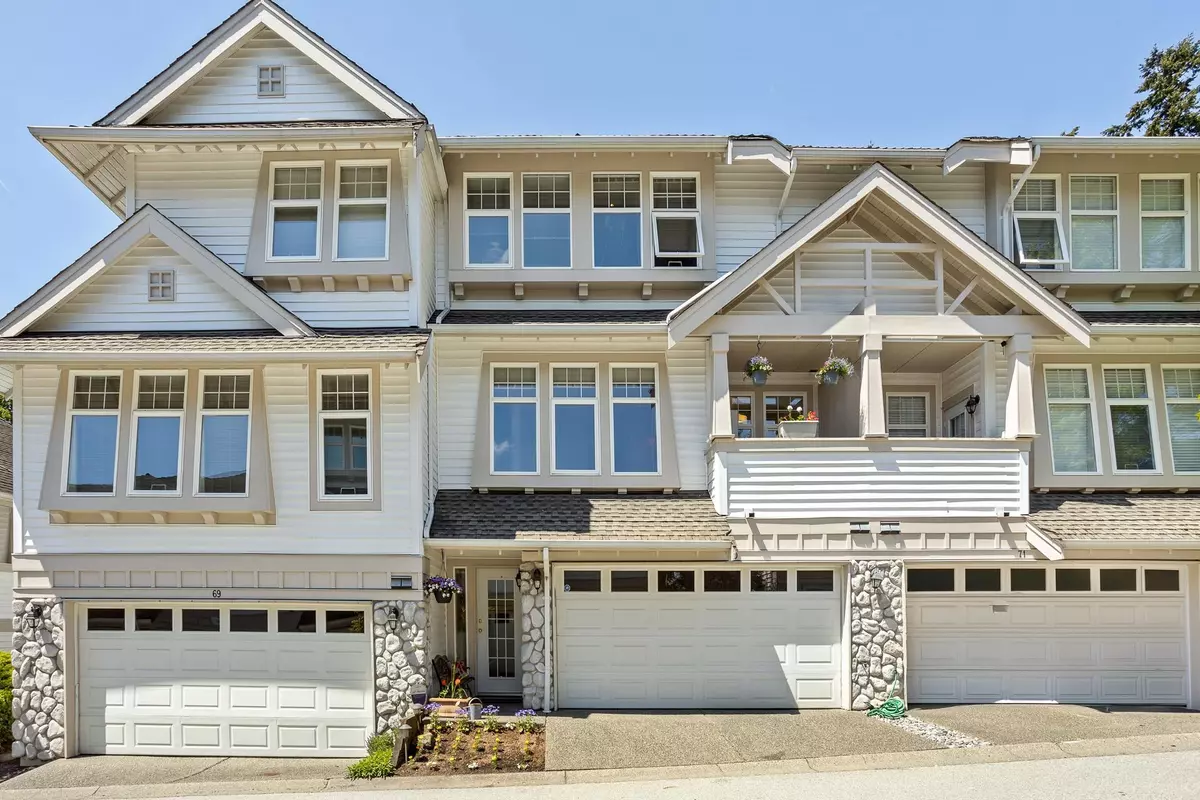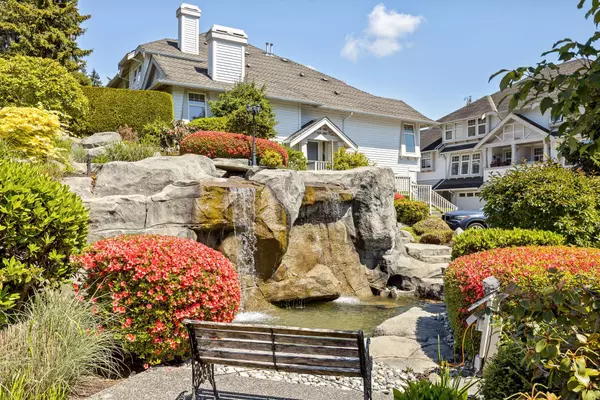Bought with RE/MAX Treeland Realty
$949,800
For more information regarding the value of a property, please contact us for a free consultation.
15037 58 AVE #70 Surrey, BC V3S 8Z5
3 Beds
4 Baths
2,458 SqFt
Key Details
Property Type Townhouse
Sub Type Townhouse
Listing Status Sold
Purchase Type For Sale
Square Footage 2,458 sqft
Price per Sqft $385
Subdivision Woodbridge Townhomes
MLS Listing ID R2887473
Sold Date 06/14/24
Style 3 Storey,Split Entry
Bedrooms 3
Full Baths 3
HOA Fees $526
HOA Y/N Yes
Year Built 2001
Property Sub-Type Townhouse
Property Description
Welcome to Woodbridge, an executive gated community in the heart of Panorama Village. This 3-4 bdrm 4 bath T/H boasts over 2458 sq.ft. with new paint throughout, A/C, 9 ft ceilings, central vac, alarm & feels like a detached home. Main floor features: large kitchen w/quartz counters, U/M sink, lots of cupboards, bright spacious family rm, cozy F/P & gleaming h/w flrs thru-out living & dining area, which opens onto your own private fenced yard w/garden patio, perfect for BBQ & entertaining. Upper level has spacious Mstr bdrm & ensuite w/soaker tub, custom designed W/I closet, 2 good sized bdrms, full bath & laundry room. Lower level features fully finished rec room w/full bath & double garage. All just steps away from YMCA, Fresh Street Market, Shoppers Drugs & more.
Location
Province BC
Community Sullivan Station
Area Surrey
Zoning CD
Rooms
Other Rooms Living Room, Dining Room, Kitchen, Family Room, Eating Area, Other, Patio, Primary Bedroom, Walk-In Closet, Bedroom, Bedroom, Laundry, Recreation Room, Flex Room, Storage
Kitchen 1
Interior
Interior Features Guest Suite, Storage, Central Vacuum
Heating Forced Air
Cooling Air Conditioning
Flooring Hardwood, Carpet
Fireplaces Number 1
Fireplaces Type Gas
Window Features Window Coverings
Appliance Washer/Dryer, Washer, Dishwasher, Disposal, Refrigerator, Cooktop
Laundry In Unit
Exterior
Exterior Feature Garden, Balcony, Private Yard
Garage Spaces 2.0
Fence Fenced
Community Features Gated, Shopping Nearby
Utilities Available Electricity Connected, Natural Gas Connected, Water Connected
Amenities Available Clubhouse, Maintenance Grounds, Management
View Y/N No
Roof Type Asphalt
Porch Patio
Exposure West
Total Parking Spaces 3
Garage true
Building
Lot Description Central Location, Near Golf Course, Recreation Nearby
Story 3
Foundation Concrete Perimeter
Sewer Public Sewer, Sanitary Sewer, Storm Sewer
Water Public
Others
Pets Allowed Cats OK, Dogs OK, Number Limit (Two), Yes With Restrictions
Ownership Freehold Strata
Security Features Security System
Read Less
Want to know what your home might be worth? Contact us for a FREE valuation!

Our team is ready to help you sell your home for the highest possible price ASAP

REVIEWS






