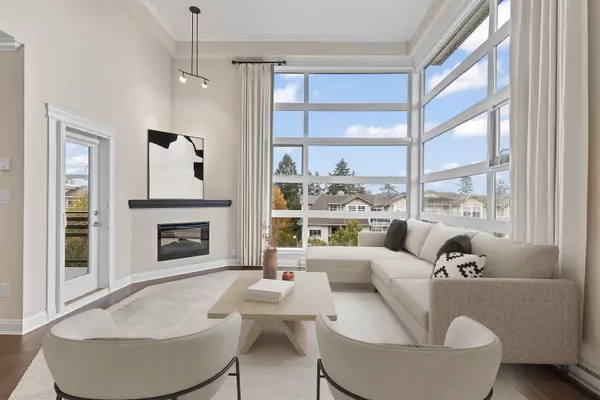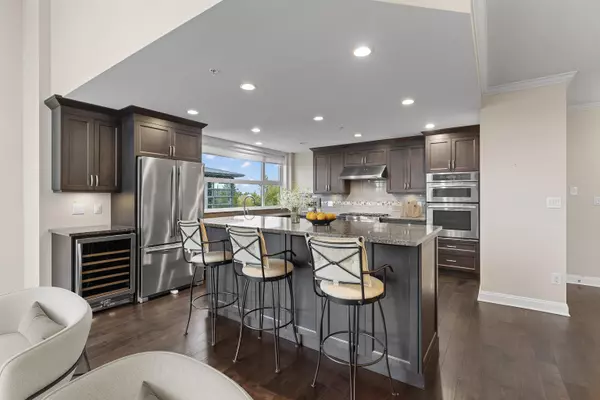Bought with LeHomes Realty Premier
$1,098,000
For more information regarding the value of a property, please contact us for a free consultation.
15310 17a AVE #401 Surrey, BC V4A 1V3
2 Beds
2 Baths
1,706 SqFt
Key Details
Property Type Condo
Sub Type Apartment/Condo
Listing Status Sold
Purchase Type For Sale
Square Footage 1,706 sqft
Price per Sqft $604
Subdivision Gemini
MLS Listing ID R2827192
Sold Date 12/11/23
Style Penthouse
Bedrooms 2
Full Baths 2
HOA Fees $719
HOA Y/N Yes
Year Built 2014
Property Sub-Type Apartment/Condo
Property Description
Discover the pinnacle of luxury in the exceptional Penthouse at the esteemed Gemini. Spanning 1706 sqft w/ 2 beds, 2 baths & 2 private patios this unique space is beyond comparison. Be awed by 14' ceilings & 11' high corner NE windows in a spacious living room.Gourmet kitchen boasts a SS 6-burner gas cooktop, new wine fridge & expansive granite island- an entertainer's dream.Master suite features a dual-vanity, a deep soaker tub, walk-in shower & expansive closet.This penthouse promises unparalleled luxury in a vibrant location near shops, theatres, restaurants, and the library.The property includes 2 parking & 2 storage lockers.Pet-friendly (up to 20 lbs) w/ rentals allowed (no short term).Thoughtful layout perfect for down-sizers who don't want to compromise on their beloved furnishings.
Location
Province BC
Community King George Corridor
Area South Surrey White Rock
Zoning CD
Rooms
Other Rooms Foyer, Living Room, Dining Room, Kitchen, Den, Primary Bedroom, Walk-In Closet, Bedroom, Laundry, Patio, Patio
Kitchen 1
Interior
Interior Features Elevator, Guest Suite
Heating Baseboard, Electric
Flooring Hardwood, Tile, Wall/Wall/Mixed
Fireplaces Number 1
Fireplaces Type Insert, Electric
Equipment Intercom
Appliance Washer/Dryer, Dishwasher, Refrigerator, Cooktop, Microwave, Wine Cooler
Laundry In Unit
Exterior
Exterior Feature Garden, Balcony
Community Features Shopping Nearby
Utilities Available Electricity Connected, Water Connected
Amenities Available Clubhouse, Exercise Centre, Caretaker, Trash, Maintenance Grounds, Gas, Hot Water, Management, Recreation Facilities, Sewer, Water
View Y/N Yes
View peak a boo mountain view
Roof Type Fibreglass
Accessibility Wheelchair Access
Porch Patio, Deck
Exposure Northeast
Total Parking Spaces 2
Garage true
Building
Lot Description Central Location, Recreation Nearby
Story 1
Foundation Concrete Perimeter
Sewer Public Sewer, Sanitary Sewer, Storm Sewer
Water Public
Others
Pets Allowed Cats OK, Dogs OK, Number Limit (One), Yes With Restrictions
Ownership Freehold Strata
Security Features Smoke Detector(s),Fire Sprinkler System
Read Less
Want to know what your home might be worth? Contact us for a FREE valuation!

Our team is ready to help you sell your home for the highest possible price ASAP

REVIEWS






