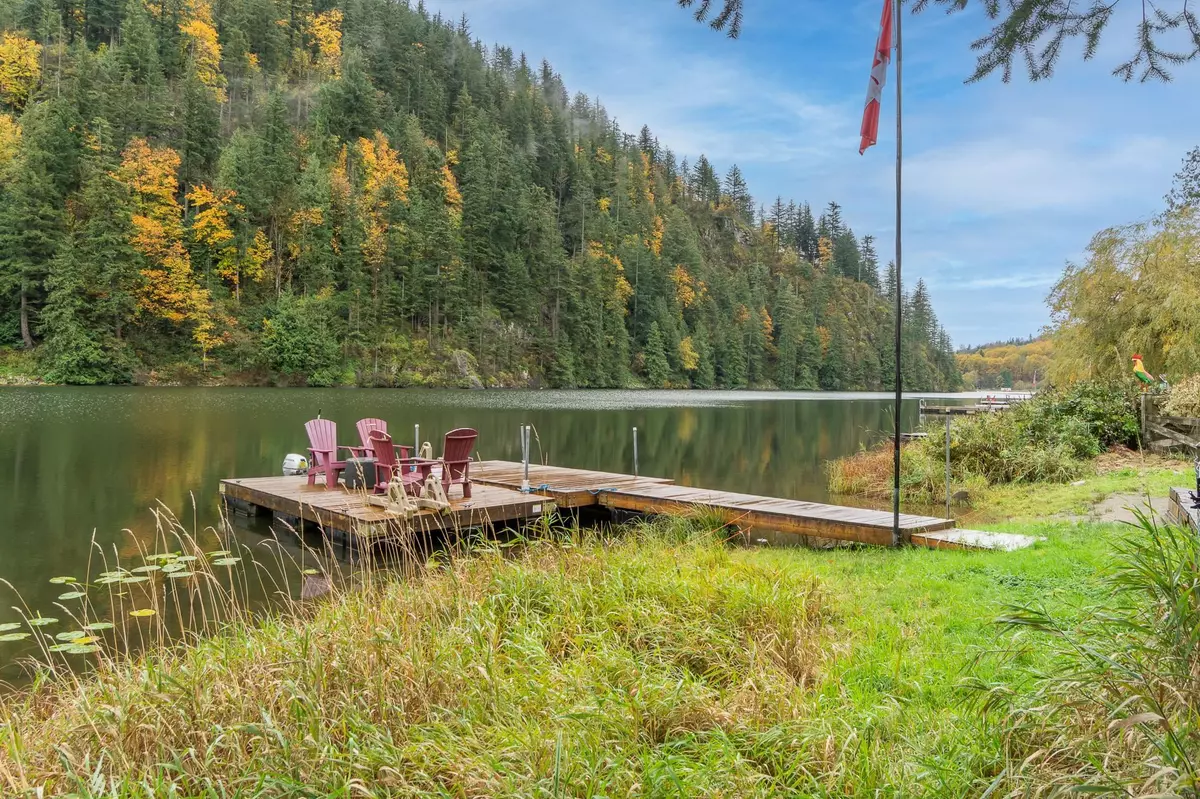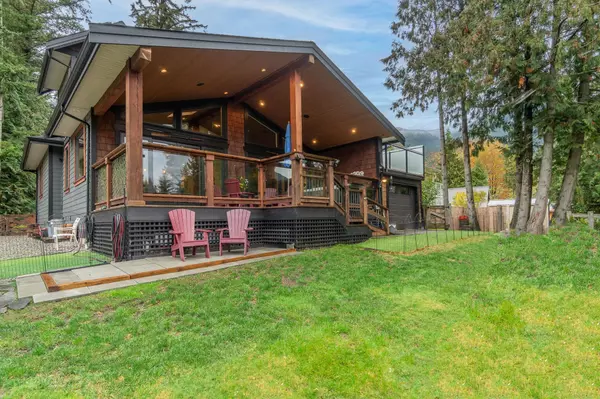
4 Beds
3 Baths
2,527 SqFt
4 Beds
3 Baths
2,527 SqFt
Key Details
Property Type Single Family Home
Sub Type Single Family Residence
Listing Status Active
Purchase Type For Sale
Square Footage 2,527 sqft
Price per Sqft $781
MLS Listing ID R3063118
Bedrooms 4
Full Baths 2
HOA Y/N No
Year Built 2017
Lot Size 0.340 Acres
Property Sub-Type Single Family Residence
Property Description
Location
Province BC
Community Lake Errock
Area Mission
Zoning SFD
Rooms
Other Rooms Primary Bedroom, Dining Room, Living Room, Kitchen, Family Room, Bedroom, Bedroom, Bedroom, Office, Laundry
Kitchen 1
Interior
Heating Heat Pump, Propane
Cooling Air Conditioning
Flooring Hardwood, Mixed, Carpet
Fireplaces Type Propane
Appliance Washer/Dryer, Dishwasher, Refrigerator, Stove, Microwave
Laundry In Unit
Exterior
Exterior Feature Balcony
Garage Spaces 3.0
Garage Description 3
Utilities Available Community, Natural Gas Connected
View Y/N Yes
View Lake
Roof Type Asphalt
Porch Patio, Deck
Total Parking Spaces 10
Garage Yes
Building
Lot Description Near Golf Course
Story 2
Foundation Concrete Perimeter
Sewer Septic Tank
Water Public
Locker No
Others
Ownership Freehold NonStrata








